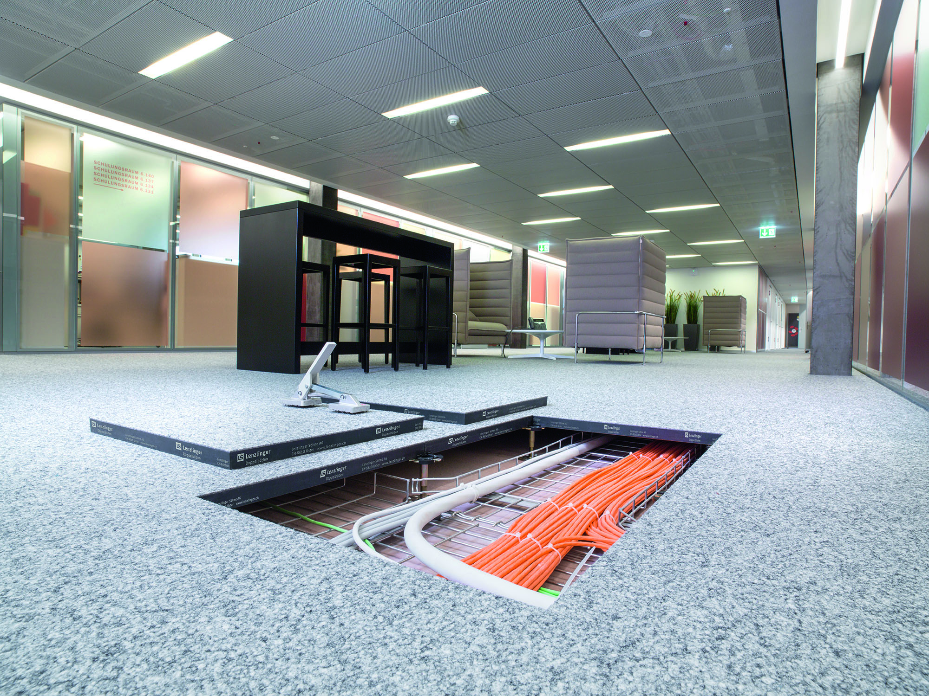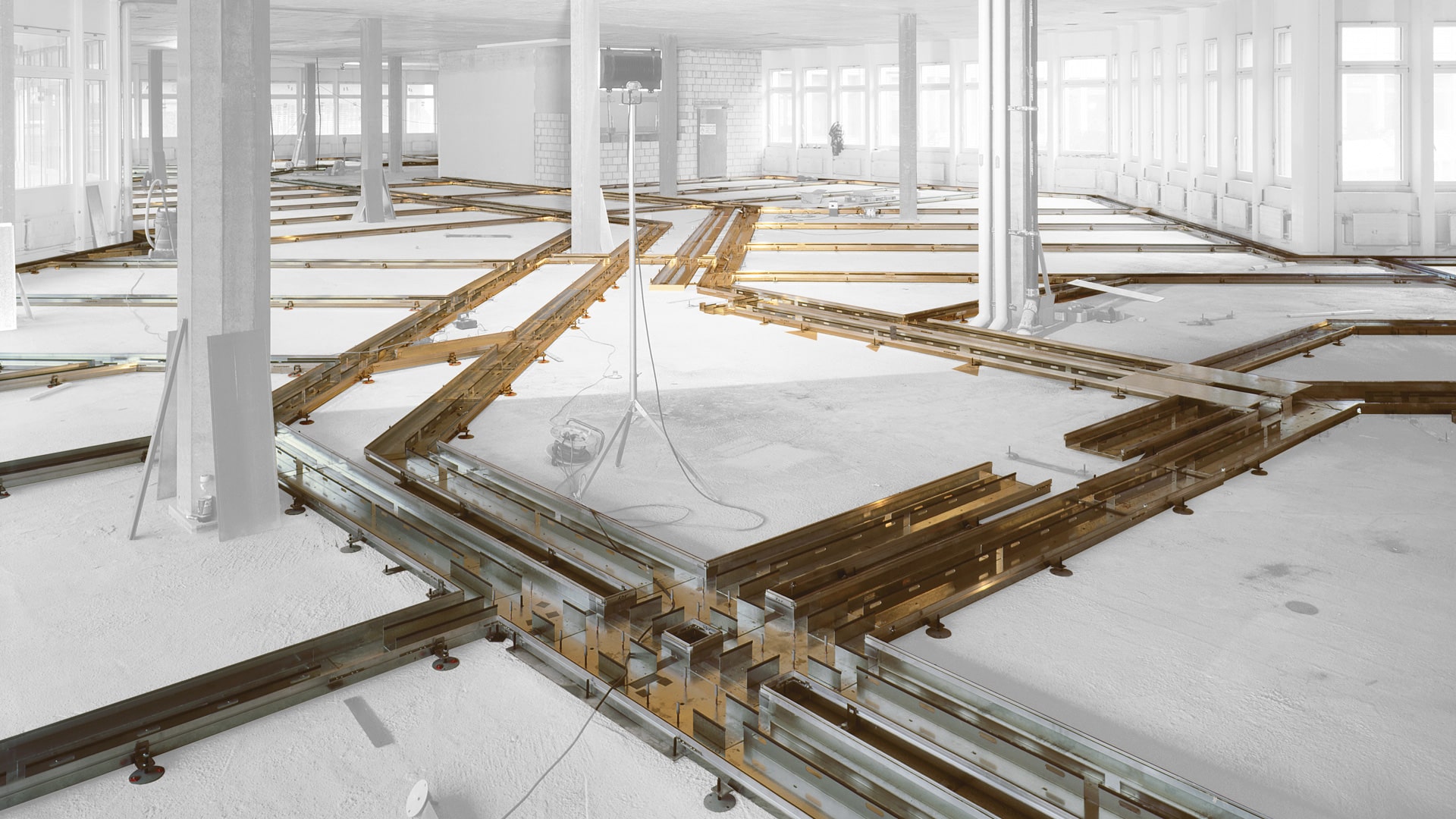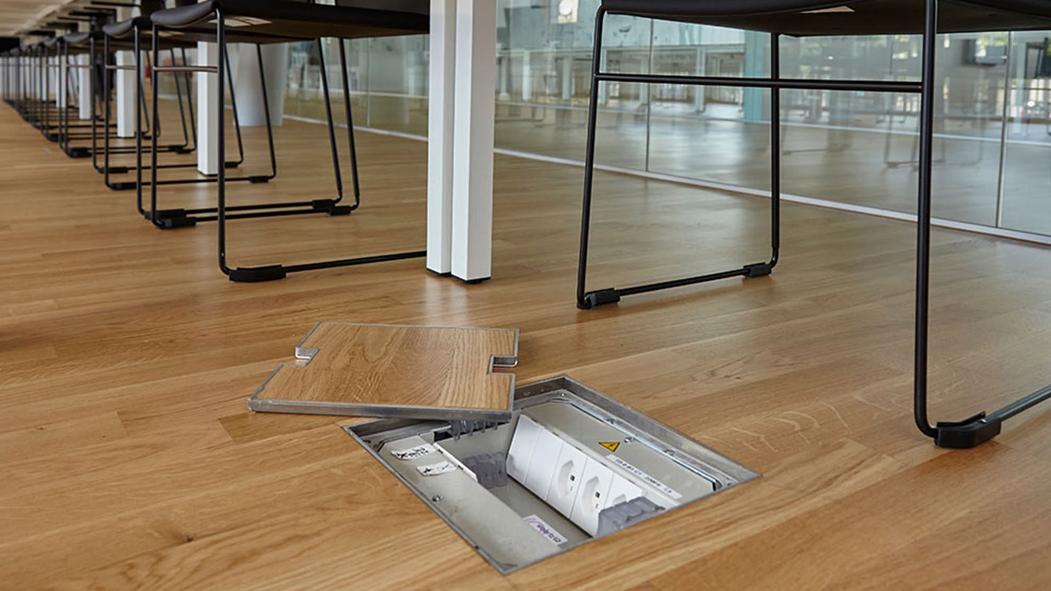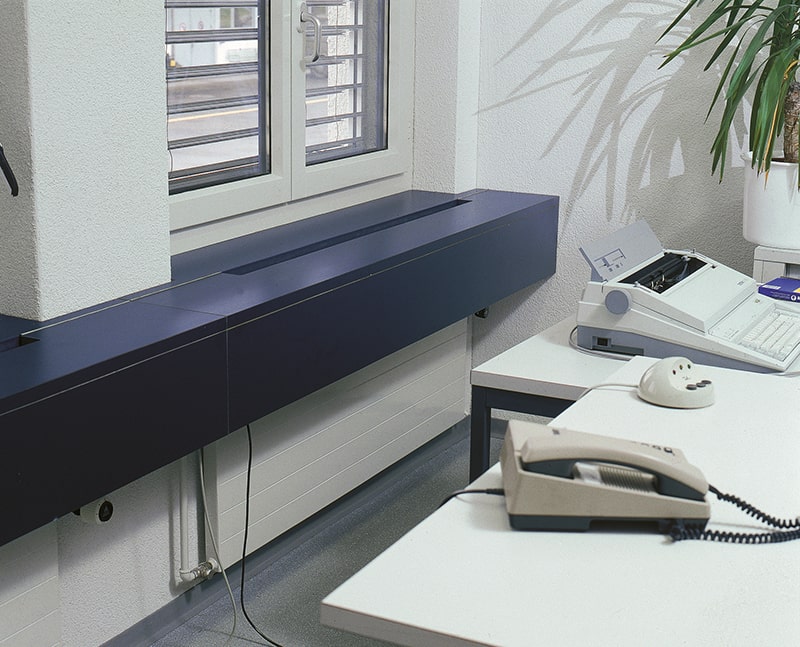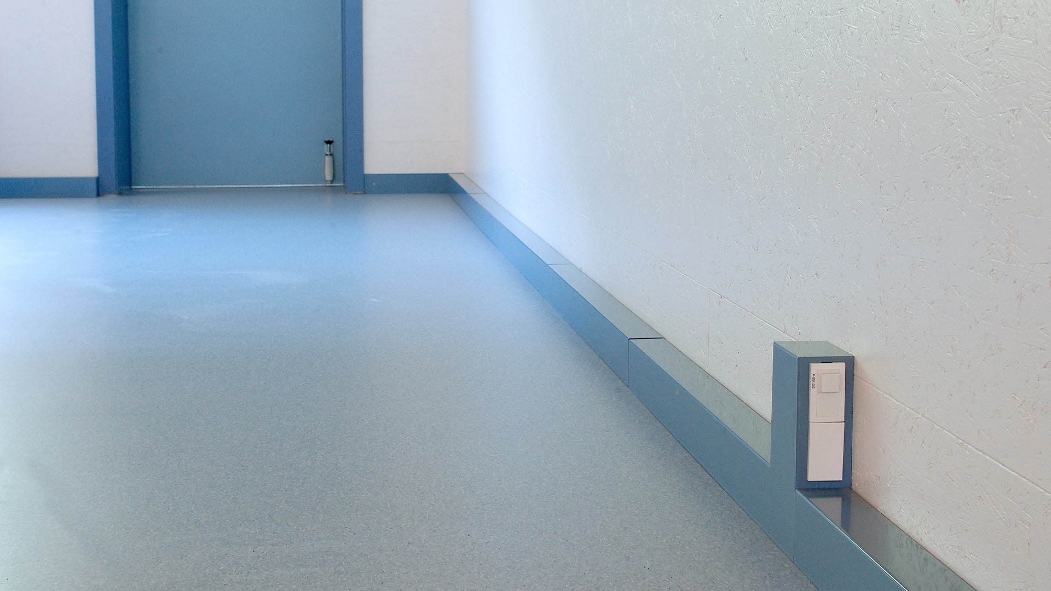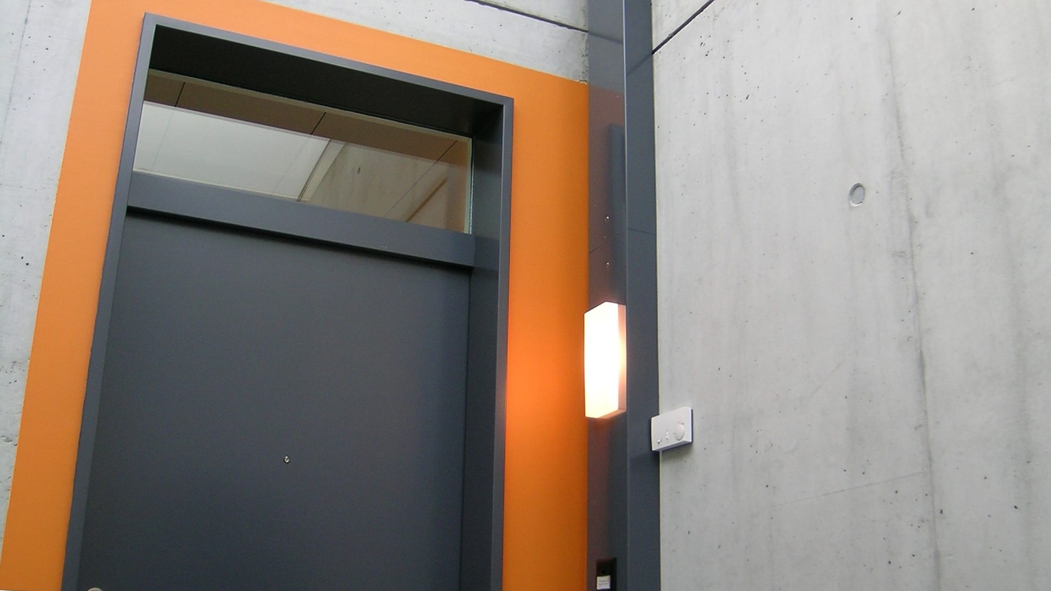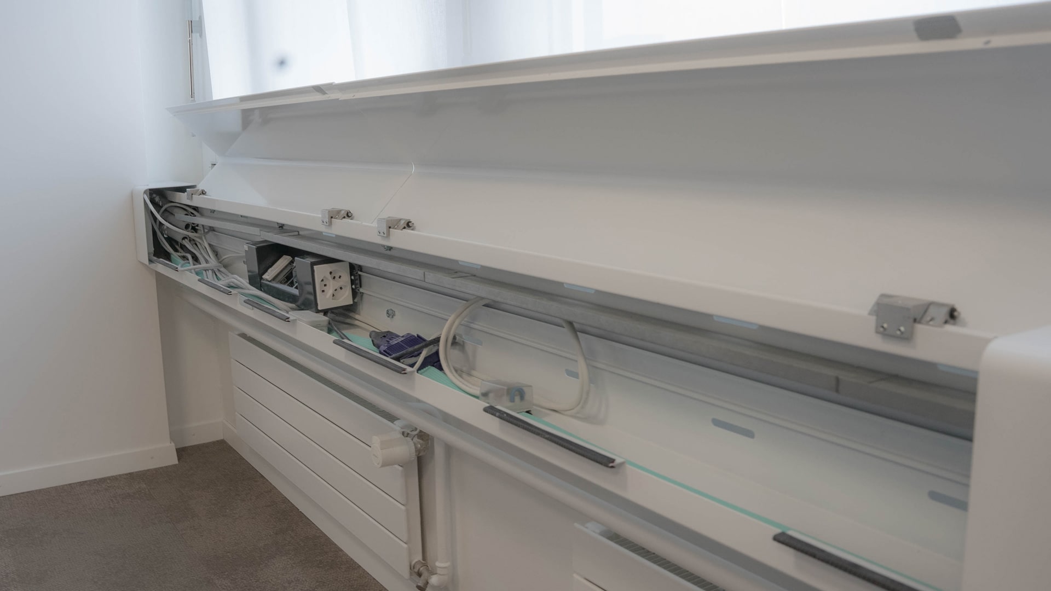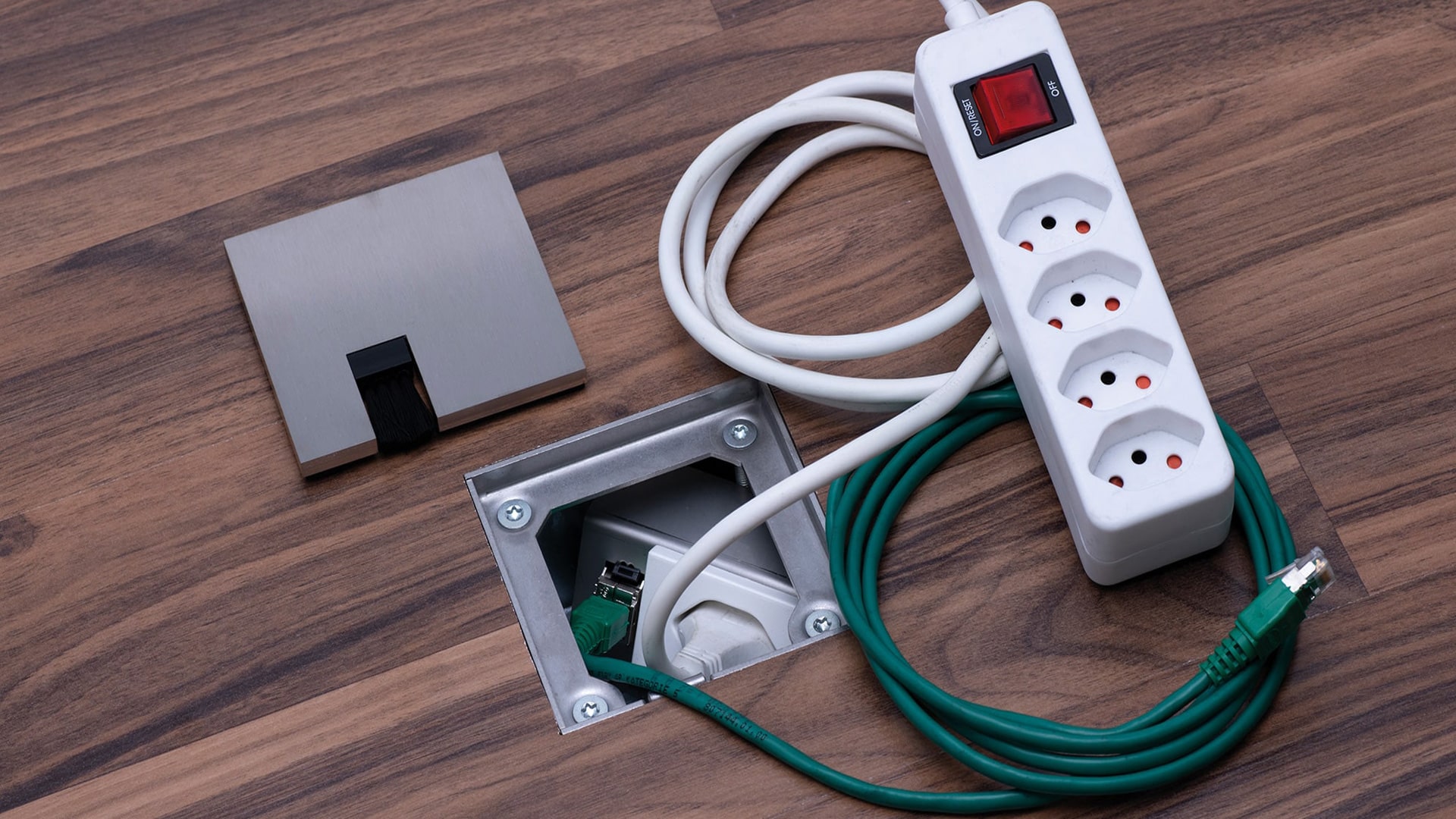Interior
Exterior
Raised Flooring
Raised flooring, also referred to as access flooring, is a versatile architectural solution employed in various commercial and industrial settings. This innovative system comprises a grid of pedestals or supports upon which modular floor panels are laid, creating a raised platform above the original subfloor. This elevated space beneath the floor serves as a concealed pathway for the efficient installation of essential building services such as electrical wiring, data cables, and HVAC ducts. The flexibility of raised flooring makes it particularly advantageous in environments like office buildings, data centers, and command centers, where the easy access to utilities is paramount. Additionally, the design allows for adaptability and reconfiguration, accommodating changes in technology and infrastructure with minimal disruption. The use of raised flooring enhances both functionality and aesthetics, contributing to a streamlined and organized interior while facilitating maintenance and upgrades in the ever-evolving landscape of modern architecture.
